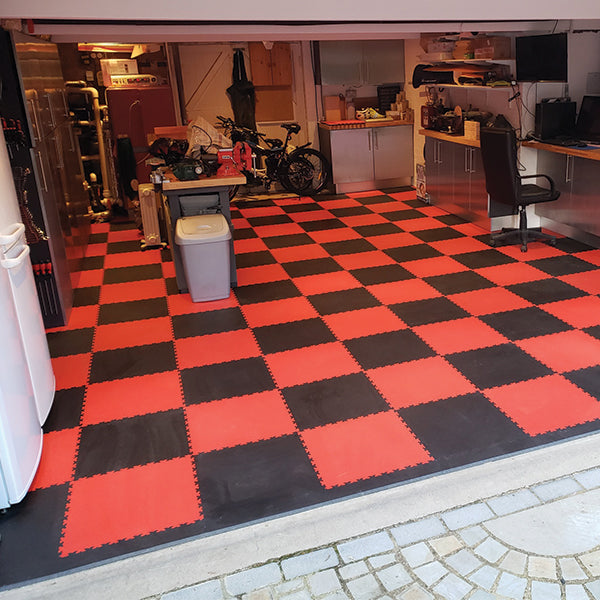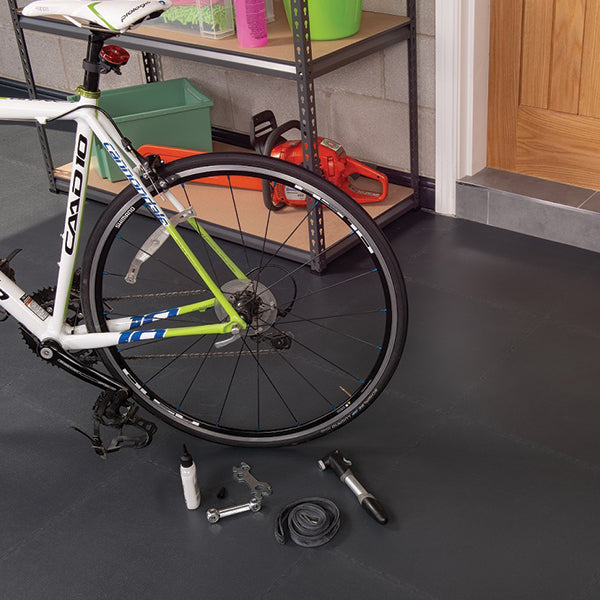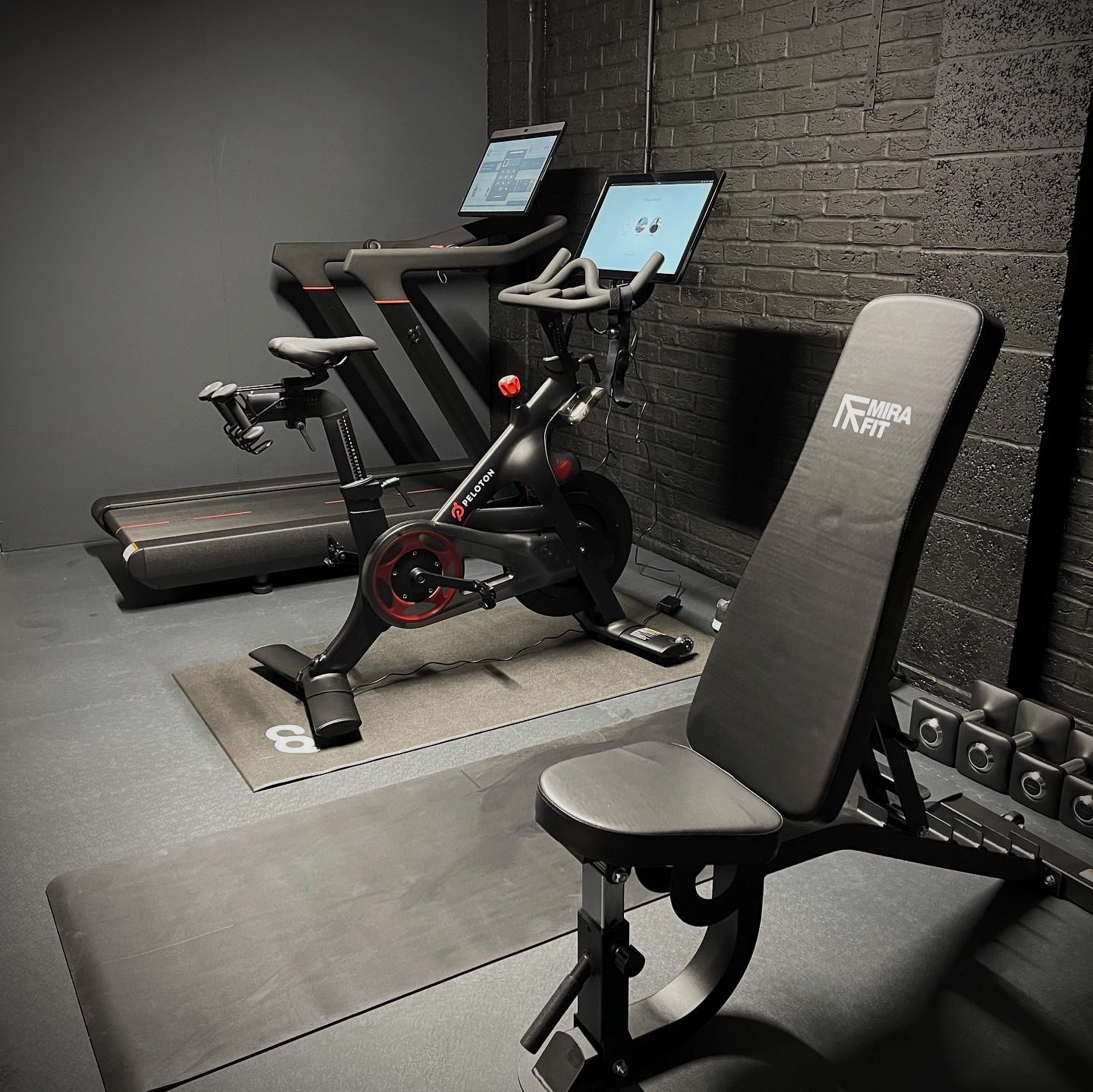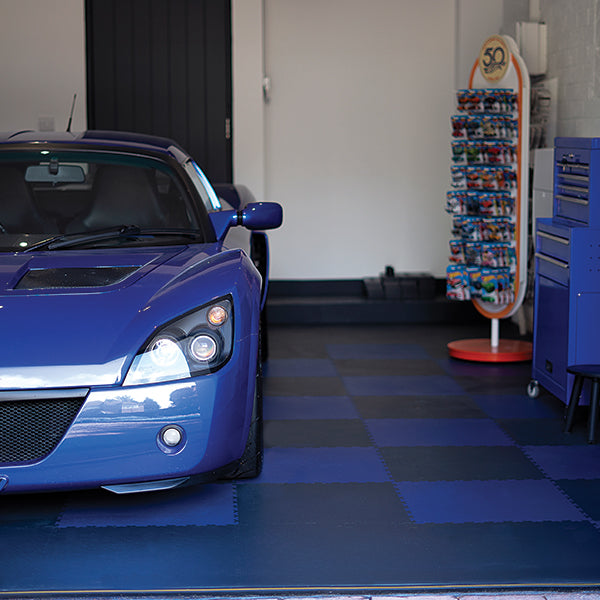









Heavy Duty Garage Floor Tile
SKU: FS-01649










In stock
Product Features:
- Suitable for vehicle traffic
- Easy installation, no experience required
- 100% PVC, 20+ year life span
- Covers damp, dusty or cold floors in just 1 day
- Tile Size: 497mm x 497mm, 7mm thick
Current Selection: Garage Floor Tile (Pack of 4) / Black
FREE Standard Delivery*
Order from floorsaver and get free standard delivery on your order when you spend over £100. (For smaller orders, a carriage charge does apply.)
Choose standard delivery and we'll get your order to you within 2-3 working days*. Our warehouse is closed at the weekend, so orders placed on a Saturday or Sunday will be processed on the following Monday.
*Delivery exclusions
We only deliver to the UK mainland, excluding the Scottish Highlands. That means we're unable to deliver to Northern Ireland, Ireland, Isles of Scilly, Isle of Wight or the Channel Islands. We are also unable to provide next day delivery to Scotland.
Collapsible content
-
Easyinterlocking design allows for quick and simple installation, no adhesive required. Textured surface for anti-slip, so it’s a perfect choice for garages, gyms, or other rooms in the home where comfort and safety are essential. Manufactured in the U. K. from 100% PVC. Easy to clean and maintain. Eachtile is 497mm x 497mm which means four tiles cover 0. 98m2 (not a perfect square metre). Please consider this before placing your order; we recommend that you order 5-8% more than your area's square meterage to account for this as well as any off cuts. Tiles are sold in m2 packs - e. g. £35. 00 for a pack of 4 tiles to cover 1m2 area. Edge Ramps and Corners sold individually. Please note: Garage Floor Tiles are for internal use only. Exposure to sunlight or any heat source may cause tiles to expand and lift
-
Preparation
Sweep or vacuum the floor to remove any loose surface material. Remove any high points in the floor. Fill any large holes with Floorsaver Pourable Concrete Repair.
Allow the tiles to acclimatise in the room for at least 24 hours before application. The best temperature for application is 15 degrees C.
If it is colder, allow the tiles long enough to reach room temperature.
Application
Tools for the job: Rubber Mallet, Chalk Line, Large Ruler
Tiles must be kept square during installation. Every room has a different starting point. Find a straight wall or edge to work from. If you are using ramps, line them up first. Mark a straight chalk or laser line 1-1.5m away from the wall.
Begin fitting the tiles together creating one row against the straight line. Adjust the position of the row carefully along the line considering the cuts to be made on either side.
Continue to add tiles forming a pyramid.
Continue to build the staggered pyramid by adding one full size tile to both ends of every row. When you can no longer lay any more full sized tiles, cut the remaining tiles to fit.
Clean the floor thoroughly after installation.
Tile Cutting
Cutting Tools (one of): Concave Blade/Utility Knife, Jigsaw/Bandsaw, Guillotine
(if using a jigsaw, we recommend a rough or medium wood blade)
To make a cut, turn a tile over and place it on top of an installed tile. Push it against the wall.
Every tile has small bumps between each joint. Slide the tile left or right until you see the first bump on the tile underneath.
Mark the back of the tile where it lines up with the highest point of the bump. Do the same for the other side of the cut (it should already line up with a bump).
Join the two marks together with a metal ruler to create a cutting line.
Cut the tile using your preferred method. When using a utility blade, score the cut line several times, then bend/fold the tile back and forth until it breaks cleanly.
When the tile is turned over it should fit leaving a 5mm gap between the edge of the tile and the wall.
Continue until you have completed the remaining cuts.
Tips for a Top Finish
Leave an expansion gap (minimum of 5mm) between the tiles and any fixed point
Don’t force tiles together - if they don’t fit together easily, something is wrong
Undercut wooden doorjambs and slip the tiles underneath
Use ramps to create safe transitions into the room
-
Specification Value Product material 100% PVC Size 497mm x 497mm, 7mm thick
Collapsible content
Description
Easyinterlocking design allows for quick and simple installation, no adhesive required. Textured surface for anti-slip, so it’s a perfect choice for garages, gyms, or other rooms in the home where comfort and safety are essential. Manufactured in the U. K. from 100% PVC. Easy to clean and maintain. Eachtile is 497mm x 497mm which means four tiles cover 0. 98m2 (not a perfect square metre). Please consider this before placing your order; we recommend that you order 5-8% more than your area's square meterage to account for this as well as any off cuts. Tiles are sold in m2 packs - e. g. £35. 00 for a pack of 4 tiles to cover 1m2 area. Edge Ramps and Corners sold individually. Please note: Garage Floor Tiles are for internal use only. Exposure to sunlight or any heat source may cause tiles to expand and lift
How to Use
Preparation
Sweep or vacuum the floor to remove any loose surface material. Remove any high points in the floor. Fill any large holes with Floorsaver Pourable Concrete Repair.
Allow the tiles to acclimatise in the room for at least 24 hours before application. The best temperature for application is 15 degrees C.
If it is colder, allow the tiles long enough to reach room temperature.
Application
Tools for the job: Rubber Mallet, Chalk Line, Large Ruler
Tiles must be kept square during installation. Every room has a different starting point. Find a straight wall or edge to work from. If you are using ramps, line them up first. Mark a straight chalk or laser line 1-1.5m away from the wall.
Begin fitting the tiles together creating one row against the straight line. Adjust the position of the row carefully along the line considering the cuts to be made on either side.
Continue to add tiles forming a pyramid.
Continue to build the staggered pyramid by adding one full size tile to both ends of every row. When you can no longer lay any more full sized tiles, cut the remaining tiles to fit.
Clean the floor thoroughly after installation.
Tile Cutting
Cutting Tools (one of): Concave Blade/Utility Knife, Jigsaw/Bandsaw, Guillotine
(if using a jigsaw, we recommend a rough or medium wood blade)
To make a cut, turn a tile over and place it on top of an installed tile. Push it against the wall.
Every tile has small bumps between each joint. Slide the tile left or right until you see the first bump on the tile underneath.
Mark the back of the tile where it lines up with the highest point of the bump. Do the same for the other side of the cut (it should already line up with a bump).
Join the two marks together with a metal ruler to create a cutting line.
Cut the tile using your preferred method. When using a utility blade, score the cut line several times, then bend/fold the tile back and forth until it breaks cleanly.
When the tile is turned over it should fit leaving a 5mm gap between the edge of the tile and the wall.
Continue until you have completed the remaining cuts.
Tips for a Top Finish
Leave an expansion gap (minimum of 5mm) between the tiles and any fixed point
Don’t force tiles together - if they don’t fit together easily, something is wrong
Undercut wooden doorjambs and slip the tiles underneath
Use ramps to create safe transitions into the room
Technical Spec
| Specification | Value |
|---|---|
| Product material | 100% PVC |
| Size | 497mm x 497mm, 7mm thick |







